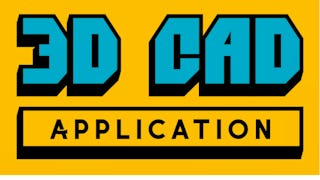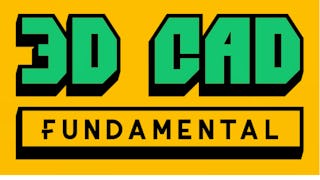Step into the world of architectural drafting with AutoCAD! In this beginner-friendly guided project, you’ll learn how to create professional blueprints and schematics for a house. From precise technical drawings to polished layouts ready for printing, this course will help you master the essential tools of the trade.


您将学到什么
Setup a new project in AutoCAD and organize the model space
Use AutoCAD's drafting and annotations commands.
Setup the project's template space and plotting settings.
您将练习的技能
要了解的详细信息

添加到您的领英档案
仅桌面可用
了解顶级公司的员工如何掌握热门技能

在不到 2 个小时的时间内学习、练习和应用为就业做好准备的技能
- 接受行业专家的培训
- 获得解决实训工作任务的实践经验
- 使用最新的工具和技术来建立信心

关于此指导项目
分步进行学习
在与您的工作区一起在分屏中播放的视频中,您的授课教师将指导您完成每个步骤:
Learners will open a new project in AutoCAD and set the project's units using the Units settings. In addition, they will insert the external file of a picture and scale it.
Learners will create Layers using Layer properties manager. Afterwards, they will rename the layers properly, manage their properties, and use them to draft properly.
Learners will use drawing and modifying commands to create the walls of the Prefab House's plan.
Learners will apply their skills to real life scenarios. By managing layers, setting project units, inserting external references, using draft tools to create walls, and hatching.
Learners will turn the walls they created into a block, insert blocks, and manage blocks properties. In addition, they will create detailed schemas using annotation commands and Text.
Insert templates and edit it using "edit Mtext" to enter the Project's specifications, they will navigate the Layout space, set up viewports, and edit plotting settings using Plot style table.
Work on a real life scenario of creating an extension for a client house. They will use drawing commands, modifying commands, and annotation commands.
推荐体验
Architectural or Engineering drafting concepts and vocabulary such as: Plan, Line weights, Hatch, openings, tiling layout..
9个项目图片
位教师

学习方式
基于技能的实践学习
通过完成与工作相关的任务来练习新技能。
专家指导
使用独特的并排界面,按照预先录制的专家视频操作。
无需下载或安装
在预配置的云工作空间中访问所需的工具和资源。
仅在台式计算机上可用
此指导项目专为具有可靠互联网连接的笔记本电脑或台式计算机而设计,而不是移动设备。
人们为什么选择 Coursera 来帮助自己实现职业发展




学生评论
31 条评论
- 5 stars
67.74%
- 4 stars
19.35%
- 3 stars
6.45%
- 2 stars
0%
- 1 star
6.45%
显示 3/31 个
已于 Jul 26, 2025审阅
The tutor was really good, She explained all the thing very well and on very easy way, it was my first time using AutoCAD and it helps me really well to use autocad by this project.
您可能还喜欢

Coursera Project Network

National Taiwan University

National Taiwan University
常见问题
购买指导项目后,您将获得完成指导项目所需的一切,包括通过 Web 浏览器访问云桌面工作空间,工作空间中包含您需要了解的文件和软件,以及特定领域的专家提供的分步视频说明。
由于您的工作空间包含适合笔记本电脑或台式计算机使用的云桌面,因此指导项目不在移动设备上提供。
指导项目授课教师是特定领域的专家,他们在项目的技能、工具或领域方面经验丰富,并且热衷于分享自己的知识以影响全球数百万的学生。

 中
中


